-
어스백하우스로 만드는 탁아소INFORMATION/미얀마여행 2013. 10. 27. 10:46
리따리먄 학교에 탁아소를 만들 생각을 하고 있다.
탁아소는 어스백하우스로 지어보려고 한다.
학교에는 5살부터 다니는데 어린아이들은 집에서 방치가 되거나 부모가 데리고 일하는곳으로 간다. 학교에 탁아소가 있다면 점심도 먹일 수 있고 안전할수도 있을것 같다.
다행히 세계감자식량재단에서 급식을 담당하여 준다고 하여 급식예산으로 5명정도의 보모를 뽑아서 아이들을 돌보게 할수 있을것 같다.
가능하다면 나무잎 원두막같은 집에 사는 사람들에게도 이렇게 집을 지어주면 좋겠다.
어스백하우스의 장점은
1. 돈들여서 사야하는 자재가 거의없다.
2. 왠만한 중장비는 필요가 없다. 있으면 더좋고..
3. 의지만 있다면 사람의 힘으로도 충분하다.
4. 여름에는 시원하고 건기에는 따듯하다.
5. 자연친화적이다. 지붕에 방울토마토를 심을수도 있다.
그런데 단점은?
비가 많은 이 지역에 습하지 않을까?
외벽은 시멘트와 흙으로 반죽하는것도 좋은방법일것 같다. 한국에서는 황토집을 지을때 우뭇가사리 풀을 넣어 미장을 하면 습기도 제거되고 흙도 안떨어져서 좋았는데
이곳에는 우뭇가사리가 없다.
인력만 이용을 하니 일당을 주어 일을하면 건기에 동네사람들에게도 경제적인 도움이 될것이고 몫돈없이 지어야 하는 우리입장에서도 좋을것 같다.
참조사이트는 아래이다.
집 한채에 백만원도 안드니 싸기도 하구나~
The Honey House
by Kaki Hunter and Doni Kiffmeyer After a hands-on workshop taught by architect Nader Khalili, we returned home inspired to build our first earthbag project. We started with simple, linear, buttressed exterior walls, graduated to serpentine garden walls, progressed to a small dome and are now finishing a larger dome with a vaulted entry way and big sunny arched windows. This last project turned into a casual workshop inviting people to learn "Flexible Form Rammed Earth," A term we now use that we feel best describes this construction method.
After a hands-on workshop taught by architect Nader Khalili, we returned home inspired to build our first earthbag project. We started with simple, linear, buttressed exterior walls, graduated to serpentine garden walls, progressed to a small dome and are now finishing a larger dome with a vaulted entry way and big sunny arched windows. This last project turned into a casual workshop inviting people to learn "Flexible Form Rammed Earth," A term we now use that we feel best describes this construction method.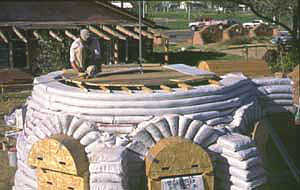 "Flexible Form Rammed Earth (F.F.R.E.)" is a free-form version of rammed earth construction. Since the bags act as a flexible form, it allows the architectural design of curvaceous, sensual structures. We have the ability to mold, bend, writhe and swoop sculptural forms inspired by nature's artistic freedom, while providing structural integrity. Hence, a whole house from foundation to walls to roof can be built using the "Flexible Form Rammed Earth" technique.
"Flexible Form Rammed Earth (F.F.R.E.)" is a free-form version of rammed earth construction. Since the bags act as a flexible form, it allows the architectural design of curvaceous, sensual structures. We have the ability to mold, bend, writhe and swoop sculptural forms inspired by nature's artistic freedom, while providing structural integrity. Hence, a whole house from foundation to walls to roof can be built using the "Flexible Form Rammed Earth" technique. Our personal education began when we adopted the FQSS stamp of approval - Fun, Quick, Simple and Solid! By following this criteria, we made the ease of the construction process our priority. As long as the work was Fun and Simple, it went Quickly and the results were Solid. When the work became in any way awkward, FQSS deteriorated into Frustrating, Quarrelsome, Slow and Stupid, prompting us to stop, change tactics or blow the whole thing off and have lunch. (Returning refreshed often spontaneously resolved the problem, resuming FQSS approval.)
Our personal education began when we adopted the FQSS stamp of approval - Fun, Quick, Simple and Solid! By following this criteria, we made the ease of the construction process our priority. As long as the work was Fun and Simple, it went Quickly and the results were Solid. When the work became in any way awkward, FQSS deteriorated into Frustrating, Quarrelsome, Slow and Stupid, prompting us to stop, change tactics or blow the whole thing off and have lunch. (Returning refreshed often spontaneously resolved the problem, resuming FQSS approval.) THE BASIC PROCEDURE is simple. The bags or tubes are filled with a suitable pre-moistened dirt right on the foundation, laid in a mason-style "running bond." We use #10 coffee cans for scooping and filling. This eliminates any heavy lifting. After a row of bags has been laid, the row is compacted with hand tampers. We lay two strands of long-barbed 4-point barbed wire between every course which acts as a "Velcro mortar" cinching the bags in place. This also provides tensile strength while allowing for the rows to be stepped in to create self-supporting corbelled domes and other unusual shapes. Round structures are guided by the use of a revolving compass. Arched openings are incorporated with the use of removable plywood forms until the "keystone" bags are tamped into place.
THE BASIC PROCEDURE is simple. The bags or tubes are filled with a suitable pre-moistened dirt right on the foundation, laid in a mason-style "running bond." We use #10 coffee cans for scooping and filling. This eliminates any heavy lifting. After a row of bags has been laid, the row is compacted with hand tampers. We lay two strands of long-barbed 4-point barbed wire between every course which acts as a "Velcro mortar" cinching the bags in place. This also provides tensile strength while allowing for the rows to be stepped in to create self-supporting corbelled domes and other unusual shapes. Round structures are guided by the use of a revolving compass. Arched openings are incorporated with the use of removable plywood forms until the "keystone" bags are tamped into place.  An average of four people working 5-6 hours per day moved 40 tons of earth with coffee cans to complete the "bag work" of the Honey House, a 16-ft corbelled dome, in 19 days. In another 7 days, we moved 7 tons more in the form of cob onto the roof.
An average of four people working 5-6 hours per day moved 40 tons of earth with coffee cans to complete the "bag work" of the Honey House, a 16-ft corbelled dome, in 19 days. In another 7 days, we moved 7 tons more in the form of cob onto the roof.
The material we used in our bags is called "reject sand," obtainable from most gravel yards. Reject sand is the by-product of the process that separates sand and "clay fines" from the gravel being produced at these facilities. This reject material often has the best ratio of clay to sand (approximately 25% clay to 75% sand) for rammed earth construction. And... it is dirt cheap! We paid $1.00 per ton plus delivery.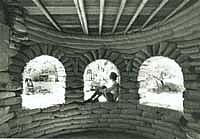 The bags we used for our construction are woven polypropylene "misprints." The companies that manufacture these bags sometimes have imperfections or mistakes in the printing process that render them unsuitable to their clients. Rather than throw these bags away, the manufacturers will sell them at a reduced cost. A comprehensive list of bag manufacturers can be found in the Thomas Register at your local library. Our favorite manufacturer has been Cady Industries in East Memphis, TN. (Now Inpack)
The bags we used for our construction are woven polypropylene "misprints." The companies that manufacture these bags sometimes have imperfections or mistakes in the printing process that render them unsuitable to their clients. Rather than throw these bags away, the manufacturers will sell them at a reduced cost. A comprehensive list of bag manufacturers can be found in the Thomas Register at your local library. Our favorite manufacturer has been Cady Industries in East Memphis, TN. (Now Inpack)  Exterior and interior finishes of these structures are open to many options suitable to the climate and design of the building. Wall plasters range from a variety of natural adobe to stabilized earth to lime/cement stucco. Since a corbelled F.F.R.E. roof is exceptionally strong they can easily be bermed into a hillside, or carry the weight of a 9-inch-thick living roof, or a hefty layer of sculpted adobe. Terra cotta tiles, mortared slab stone or slate shingles as well as wood or asphalt shingles are also suitable roofing materials. In warm, frost- free climates, lime/cement stucco can be appropriate.
Exterior and interior finishes of these structures are open to many options suitable to the climate and design of the building. Wall plasters range from a variety of natural adobe to stabilized earth to lime/cement stucco. Since a corbelled F.F.R.E. roof is exceptionally strong they can easily be bermed into a hillside, or carry the weight of a 9-inch-thick living roof, or a hefty layer of sculpted adobe. Terra cotta tiles, mortared slab stone or slate shingles as well as wood or asphalt shingles are also suitable roofing materials. In warm, frost- free climates, lime/cement stucco can be appropriate.  Thermal performance of earthen structures offer a level of comfort expressed by a long history of world-wide experience. 50% of the current world population live in earthen dwellings from climates as diverse as China, Australia, Africa, Europe, and throughout the US. Dense materials such as adobe, and rammed earth have R- values roughly equivalent to 0.25 per inch... yet despite this low R-value, earthen walls function as an absorbent mass that is able to store warmth and return it to the living spaces as it is needed. This has been documented as the thermal flywheel effect and is referred to as the K-value. This substantiates the common experience people feel that an adobe house is "warm in the winter and cool in the summer."
Thermal performance of earthen structures offer a level of comfort expressed by a long history of world-wide experience. 50% of the current world population live in earthen dwellings from climates as diverse as China, Australia, Africa, Europe, and throughout the US. Dense materials such as adobe, and rammed earth have R- values roughly equivalent to 0.25 per inch... yet despite this low R-value, earthen walls function as an absorbent mass that is able to store warmth and return it to the living spaces as it is needed. This has been documented as the thermal flywheel effect and is referred to as the K-value. This substantiates the common experience people feel that an adobe house is "warm in the winter and cool in the summer."
The merits of "Flexible Form Rammed Earth" are in its use of cost-effective materials, simple construction methods and the durable resistance to the ravages of fires, hurricanes, flooding, termites and, as Nader Khalili has proven in Southern California, earthquakes. This makes this type of architecture capable of surviving as long as its 500-1000 year old rammed earth relatives around the world.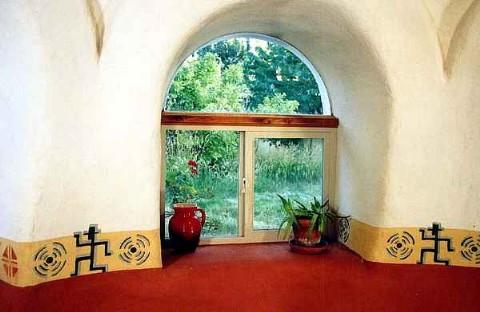
Costs for do-it-ourselves construction of the Honey House before windows and doors:
Home made tools (compass, stands, pounders, etc.) $175 Plywood arch forms (reusable) $150 Chicken wire $120 Professional backhoe excavation
(2ft. deep x 16ft. diam.)$150 Straw for plaster/cob (20 bales) $135 4-point barbed wire (2 rolls) $190 40 tons reject sand (delivered) $150 1000 bags (delivered) $250 TOTAL $920
* Tools of the the "dirt bag" trade. To comply with the FQSS theory, we adopted techniques and developed a few specialized tools that enhanced the precision and quality of the construction, Equipped with the latest tools of the "dirt bag trade" a new jargon of bag talk has been born: bag stands, sliders, diddling, tube chutes, full pounders, quarter pounders, sliding compass, fans, halos, chicken-wire cradles, can tossing, contouring, hard-ass bags, and a huge breakthrough in bag technology, "scooching." These simple additions to the repertoire of FFRE construction have turned an awesome job into a friendly task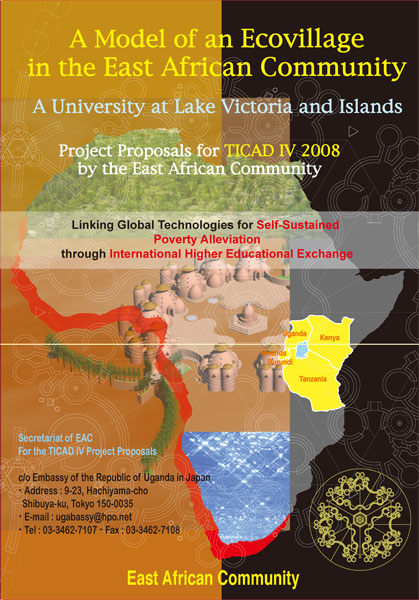
This project won the support of the East African Community, and the plan was summarized in the above pamphlet. This was submitted at TICAD4 that had been held in Yokohama City, Japan in May, 2008.


Akio Inoue, the project director is shown above with some of the local people. Uganda ambassador to Japan (left), Sunny Tsai (center), and architect Kikuma Watanabe (right) at the site, disscussing the Ecovilliage project. Sunny Tsai (who is responsible for most of the photos reporduced here) is an architect, Associate Professor at the University of Science and Technology, in Beijing, China, and has specialized in the study of earth architecture. Kikuma Watanabe is an associate proffessor at Kochi University of Technology in Japan and is responsible for the overall design of the ecovillage project. Some of the photos reproduced below and all of the conceptual drawings are his. There are few pictures taken by assisstant Kawaguchi Takashi.
Uganda ambassador to Japan (left), Sunny Tsai (center), and architect Kikuma Watanabe (right) at the site, disscussing the Ecovilliage project. Sunny Tsai (who is responsible for most of the photos reporduced here) is an architect, Associate Professor at the University of Science and Technology, in Beijing, China, and has specialized in the study of earth architecture. Kikuma Watanabe is an associate proffessor at Kochi University of Technology in Japan and is responsible for the overall design of the ecovillage project. Some of the photos reproduced below and all of the conceptual drawings are his. There are few pictures taken by assisstant Kawaguchi Takashi.

Architect Kikuma Watanabe's floor plan and sectional drawing of one of the units.

The Ecovillage is composed of three clusters of buildings, including a water tower at the center. This arrangement is designed so that each cluster can enjoy precious water resources equally and reasonably comfortably. Each cluster is composed of four living units, each one with a living room, two bedrooms, a kitchen, toilet, shower room, and meditation room. All the buildings are built with Earth-bag Construction Technology.
Each unit has a biomass latrine and a Bird Wing Wind Power Generator that supplies electricity. In order to lead the wind effectively, bamboo groves have been planted as wind corridors for each generator.
During their one-month stay, they trained the local people in the essential aspects of earthbag building techniques. They say that it is better to teach people how to fish rather than to give them fish. So hopefully what they have done will indeed teach them how to continue with the process of building more such buildings.

After the design is layed out, a trench is dug and filled with gravel for the foundation.
Then the first course of bags are layed over the gravel. The soil used was from anthills near the site; there was no need to dig the earth or carry the soil from other places. Compared with the size of ants, what they have done is really a tiny thing.
Two rows of barbed wire are being held down with bricks.
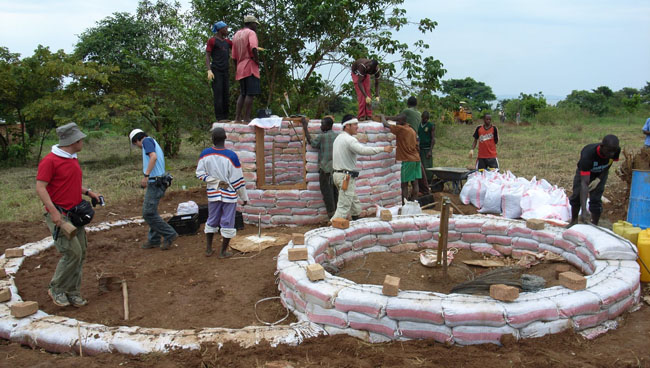
Installing temporary forms for doors and windows.
Up to 20 courses.
After a day's work, Sunny is ready to go home and rest.
Up 27 layers.
Finishing the last few layers of the dome.
Completion of the first dome. It's a great moment, with an exclamation of joy!
The work continues.
Project director Akio Inoue with some of the workers.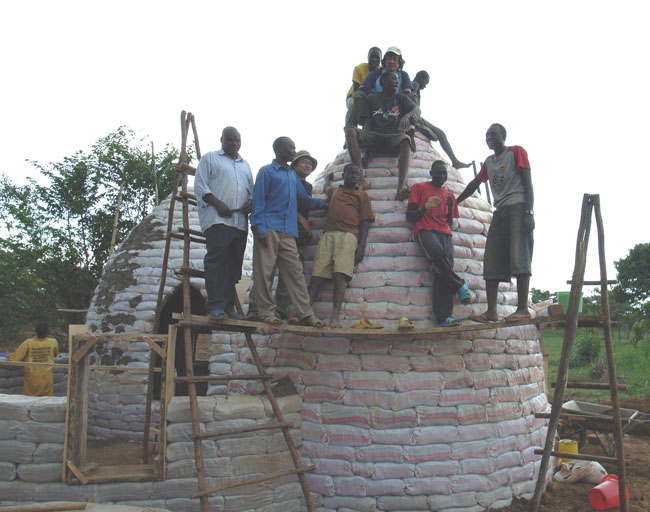
Completion of the second dome.





Setting the compass system for the big dome. This dome will go up to 9 meters...quite spectacular!


Initial cement stucco with mesh.

A door is being delivered.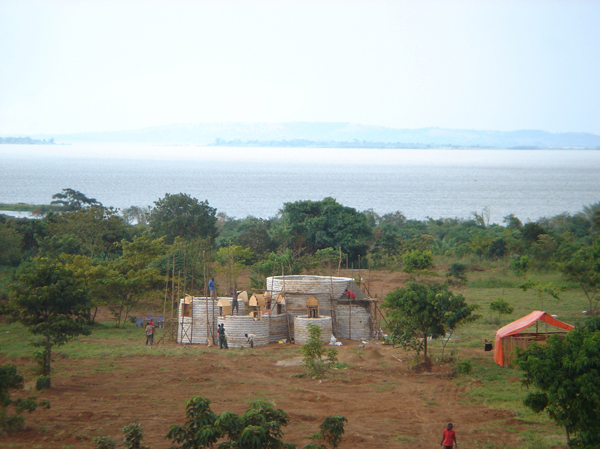



Time in Uganda is up for Sunny and the others. Hopefully the local crew can continue the work smoothly.
This nearly finished photo was provided by the architect, Kikuma Watanabe.

So far as the number of earthbags used in this unit facing Lake Victoria amounts to approximately 8,000. The central dome is 8 meters in height, using 4,000 earthbags.
'INFORMATION > 미얀마여행' 카테고리의 다른 글
아쉬운 급식 (0) 2013.11.09 미따리먄의 진료소 (0) 2013.11.09 카렌족은 어디에서 왔나. (0) 2013.10.12 한국의 친구들에게 보낸 장군의 사진 (0) 2013.10.10 이번주는 급식 캔슬.. 화가난 시시마 여사 (0) 2013.10.09








